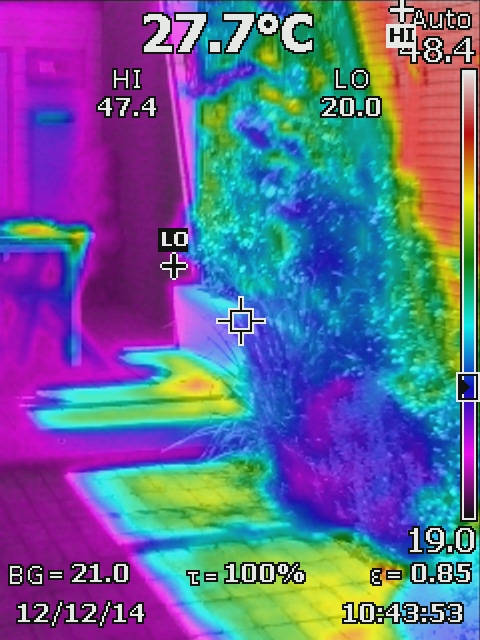... so when it comes to renovating Ask an Architect! (so goes the new branding for the consumer launch of Archicentre as "Ask an Architect")
While many Australians might not see themselves being able to afford an architect, the services offered by Ask An Architect / Archicentre give accessible, independent, affordable professional services to homeowners and prospective buyers alike with:
(click on the underlined links for further detail, tips, fact sheets and videos)
The new site does a great job demystifying what an architect does, what we can do with and for you including the Home renovation and design advice and design and feasibility reports. A home is for most people the single biggest investment they'll ever make and largest asset they will ever own. An architect's help and input shouldn't be seen as an additional expense, think of it instead as 'value adding', with the potential to save time, hassle and cost far beyond the initial outlay with the added benefit of optimised and customised surroundings;
Lifestyle discussion & design options
- Advice on ways to improve your home to meet current requirements
- Advice on options to meet your future growth and lifestyle changes
- Advice on ways you can optimise home running costs
- Accessibility advice
- Making your home more sustainable
- To renovate up, out or both
- Value for money construction systems
- Value for money improvements
Budgetary concerns & development alternatives
- Is the budget enough to achieve what you want to do?
- What budget is needed for the outcome you want?
- Tailoring your brief (requirements) to better meet your budget
- Do your ideas add value to your property?
- Should you renovate, demolish and re-build or sell and buy elsewhere?
- Understanding the controls affecting your proposed renovation or development
- Setting realistic project time lines
Energy Efficiency Audits
Perhaps of more interest now we are into Summer, some AAA/Archicentre architects can provide Energy Efficiency Audits of an existing home / building as well as the drawings and schedules of a proposed home or building, reviewing;
- The site, orientation, landscaping and specific climatic factors
- Internal layout and zoning in relation to orientation
- Internal and external materials, insulation and shading
- Orientation related to size and proportion of openings and glazing types
- Heating and cooling, lighting, appliances and water heating
- Building fixtures and components and items affecting comfort or efficiency
- Renewable energy options and feasibility
- Options for rain water harvest, storage and reuse
- Options for grey/waste water use on site
- Water related fixtures and appliances
- And considering this with both aesthetics and costs in mind and appropriate as to whether an urban or rural property
While many of these energy and environmental issues are best addressed as early as possible in a new design project, a proposed project's drawing review prior to seeking Building Rules Consent against the National Construction Code is just as useful as making changes to an existing building to try to cut down ongoing energy and water consumption - especially as we can expect significant energy and water price rises in coming years with has the potential to pay for itself many times over. Design and architecture/building sustainability audits are a service that Julian Rutt and Lumen are particularly qualified to provide.
The new Ask An Architect site is also very useful for its;
- Active, extensive Q&A section on practical, design and budgetary issues
- News regarding public events and seminars
- Tips, fact sheets and short videos
- Details on the inspection types available for those undertaking developments, needing termite inspections or wishing to get an independent review the work of their home builder
Again, many many more details on the full level of services on the website. As an AskAnArchitect/Archicentre service architect, I was required to undertake an additional training and accreditation process on top of the many years it takes to become a registered architect to be able to provide these services. I've got to say that this new site is vastly improved to get around around and find information easily, its definitely worth having a look through early on and should help ease any concerns and fill in some blanks on what we do and how to get started.
And hey, they're even using one of my designs & interior photos on their landing page!








